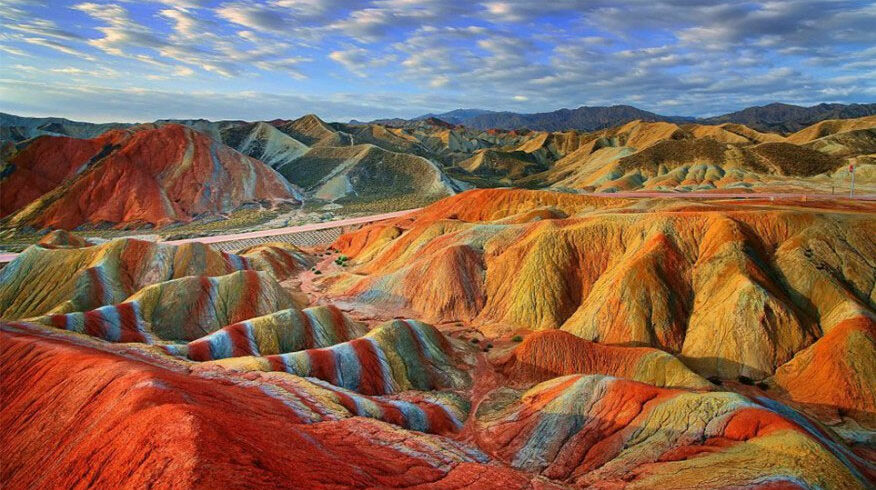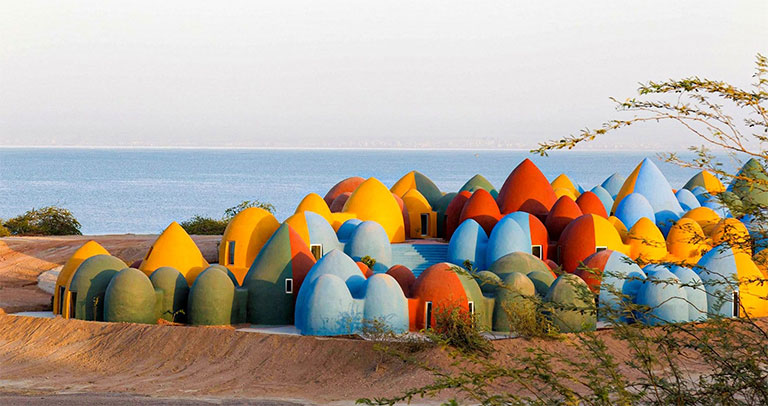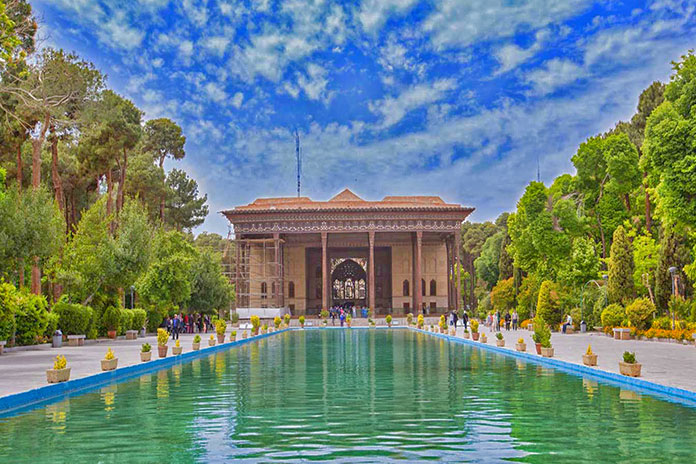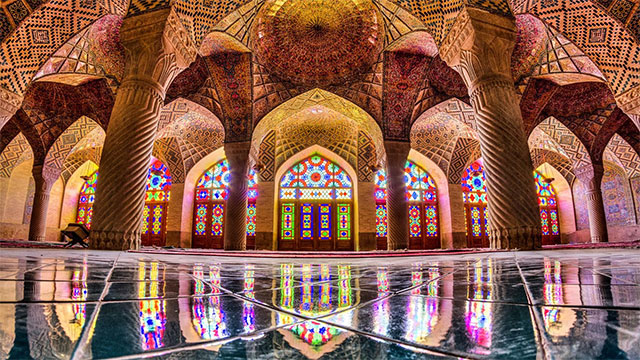A look at Ali Qapu in Isfahan
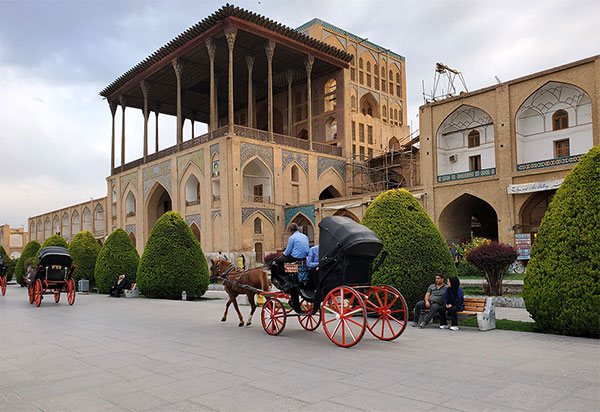
Ali Qapu Palace is one of the most notable masterpieces of Persian art and architecture situated on the Western side of the grand Naqsh-e Jahan Square in the heart of Isfahan, Iran. The glorious Aali Qapu mansion as an architectural heritage shines like a true jewel which is recognized as a UNESCO World Heritage Site due to its historical and cultural importance.
This palace is constructed by Shah Abbas, the Safavid king in the early seventeenth century as a royal palace.
With outstanding architecture and remarkable decorations by famous Iranian artisians the glorious palace attracts the attention of countless domestic and foreign visitors yearly.
Aali Qapu is a compound of two words “Aali” means “great” in Persian and “Qapu” means “gate” in Azeri language which together mean “the excellent gate”. We enter the palace through this “Main Gate” or “Imperial Gate”, initially meant the Sultan’s Palace. Therefore, all those who wanted to enter Aali Qapu had to bow as a sign of respect and then enter the palace. A main gate that as soon as they entered it, they saw themselves in half of the world and Naqsh-e Jahan square.
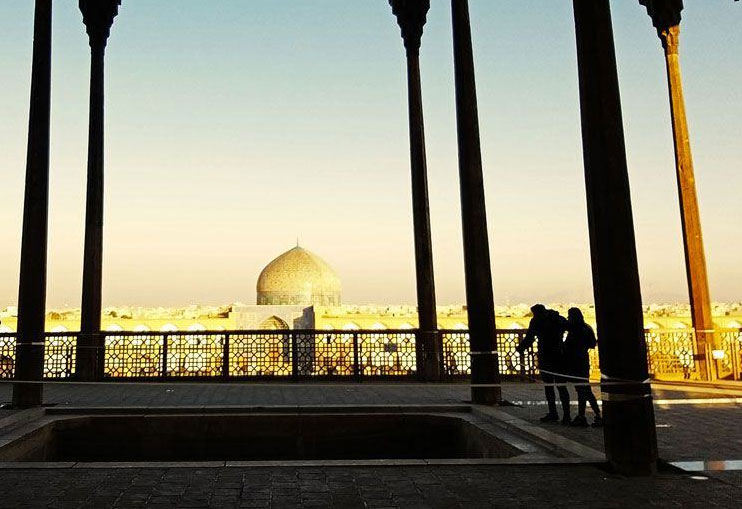
Aali Qapu Architecture
In order to show the elegance and glory of his government, Shah Abbas I, ordered the construction of Aali Qapu mansion. Important government meetings, welcoming foreign guests and government ceremonies were held in this palace; The balcony of this mansion was also a place for Shah Abbas and his entourage to sit and watch the attractive Iranian Chowgan or polo matches and horse riding competitions in Naqsh-e Jahan square.
Ali Qapu Palace has an area of 1800 square meters, 6 floors, 52 rooms and a height of 38 meters.
Among the most important parts of Ali Qapu Palace, we can mention the entrance building, the luxurious halls, the music hall on the highest floor, and outstanding artworks in different parts of the Ali Qapo mansion.
The construction of this building was done in different stages. For this purpose, the most famous architects and artists of the Safavid era, who always produced the best artworks with their taste and creativity as well as their skill, were invited.
Ali Qapu has several entrances, one of these gates was built in the first stage before the construction of other sections and other doors. The base building of Ali Qapu consisted of two floors with a height of 13 meters. The first two floors was considered as the staffs and guards residence with artistic plastering.
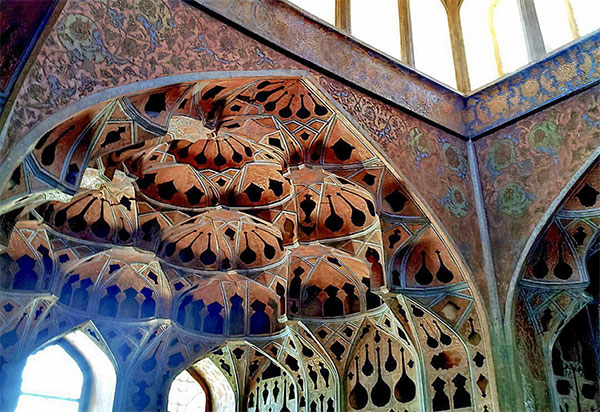
The construction of Ali Qapu Palace developed by adding another floor to this magnificent building which the large terrace was built onthis floor. On the third floor, the large porch is placed on 18 high columns and the beautiful ceiling with panel paintings. The third floor with its impressive wooden decorations, a copper pond in the middle of the porch, gilding, plastering, tilings, and the paintings used on these columns is very stylish, unique and has stunning beauty.
The resemblance of this pond, which is reflected on the ceiling decorations, makes the environment of the porch even more beautiful and unique.
The porch of the palace is up to the fifth floor.
The last and sixth floor of Aali Qapu Palace is famous for its music hall or music room. The room where the king and royal musicians gathered and enjoyed playing music.
The magnificent music hall, a place of dreams is located on the impressive sixth floor of Aali Qapu Palace, is known as the Music room, and its plasterwork is world famous. The design and architecture of this hall has been done as a delicate stucco work in a way that works like a well-equipped and advanced studio in sound reflection and sound recording. It allowed Persian music resonates well. The structure of this hall creates a unique sound experience.
Interested in visiting Ali Qapu in Isfahan?
We have prepared tours that include Isfahan city for you.


